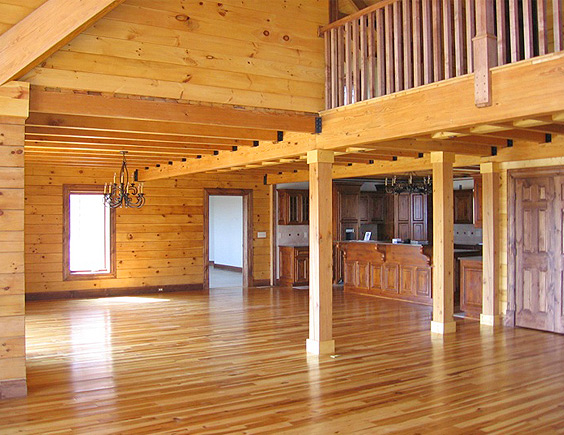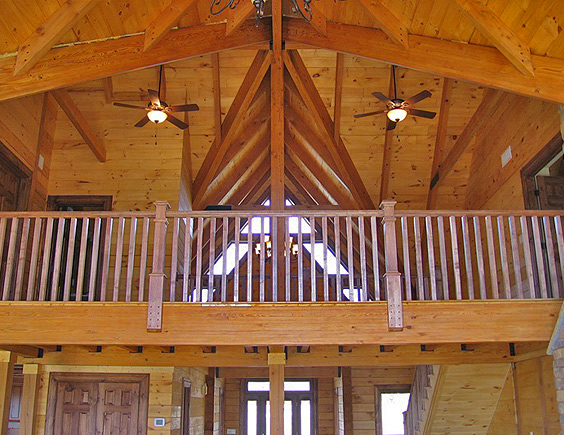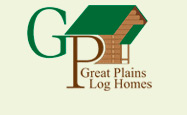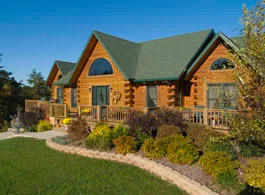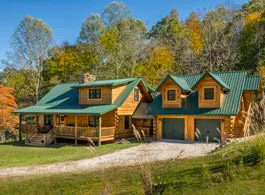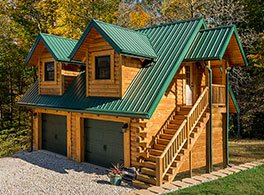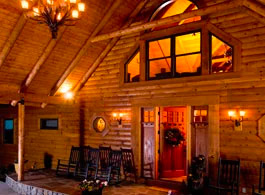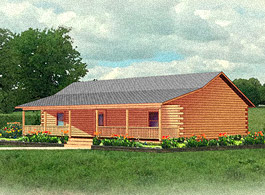Floor Plans
Tour over 75 pre-designed log home floor plans!
Embarking on your first log building design project can be can be challenging, but we’re here to assist you with the process.
Our log home kits and floor plans are the perfect solution for building your home quickly and cost-effectively. Our catalog of predesigned log home floor plans consists of more than 75 detailed, construction drawings. Each plan varies in size, style, layout, and complexity to suit your requirements and budget.
All our pre-cut log package components are manufactured from high-grade Eastern White Pine that meets or exceeds ASTM-D3957 specifications. Each structural element has been precisely pre-cut and pre-notched to ensure dimensional accuracy of the assembly, thereby reducing construction errors and facilitating ease of installation.
Application and Benefits:
- Residential. Our residential precut log home kits reduce the opportunity for cut and fit errors on the job site compared to many other log home construction projects. Log home kits, complete with materials and construction drawings, can contain everything you need to erect the outer shell of your home quickly and economically. For the environmentally conscious, efficient log homes not only save energy costs, but creates a more comfortable and pleasing living environment and produces much less Co2 that is associated with other building products like steel and concrete.
- Commercial. We have extensive experience creating plans for various commercial establishments, from wildlife centers to mountainside lodges.
- Custom. Everyone has their own unique style—we understand. With that in mind, we offer to work together with our customers to create the log cabin of your dreams. Our in-house design department go through a rigorous design process to produce a complete set of construction drawings for the log kit that meet your exact requirements.
Regardless of your application, our qualified log home consultants will work with you to see your project through from inception to completion. Contact us to learn more.
